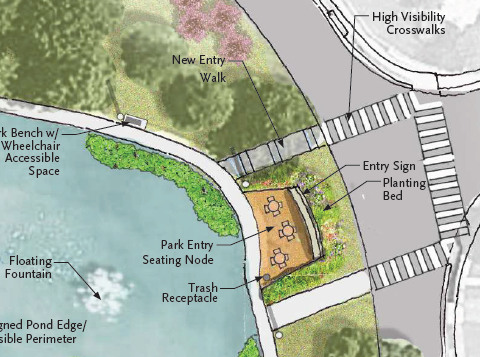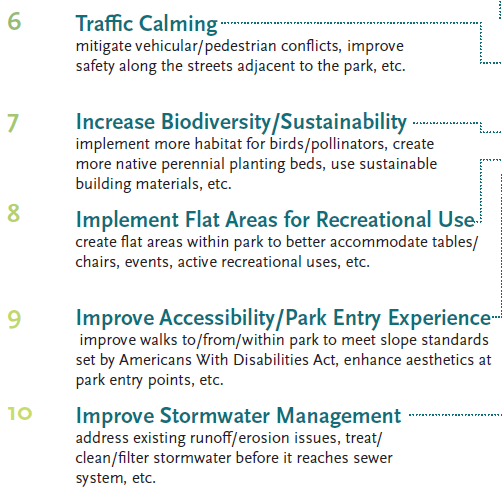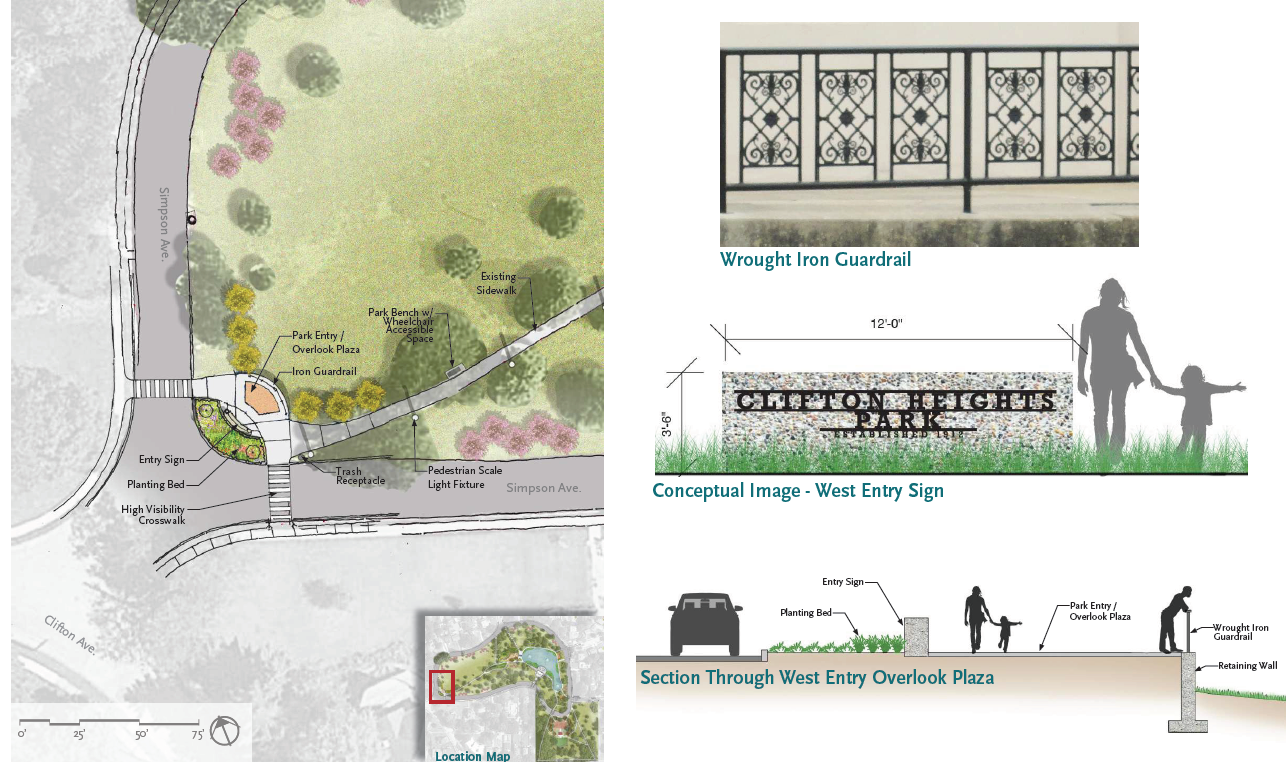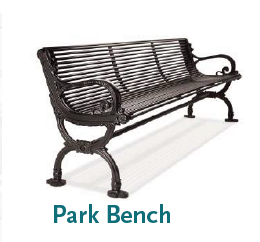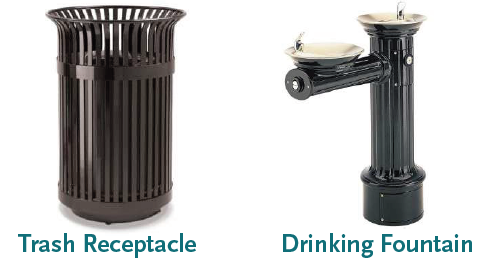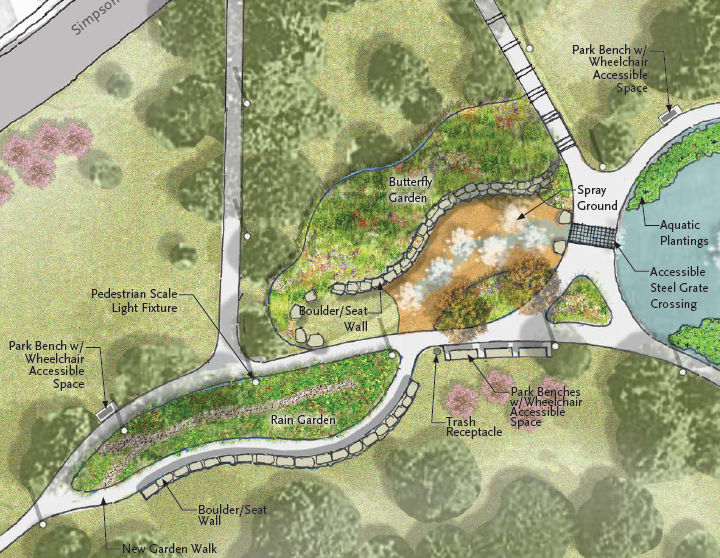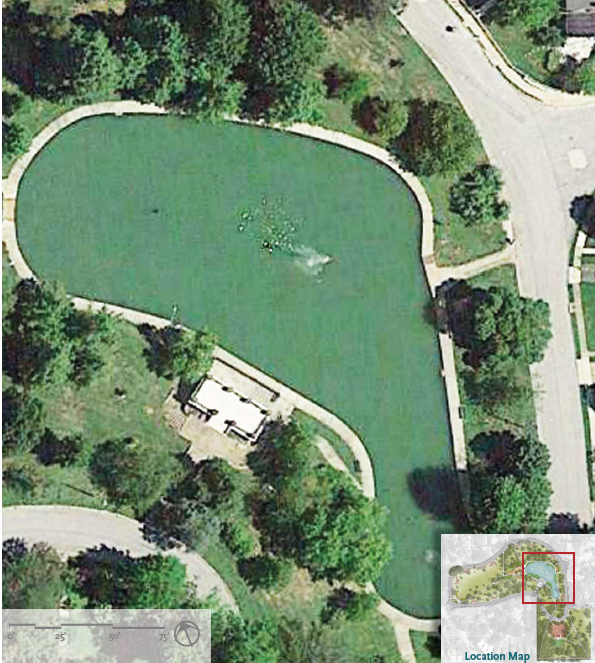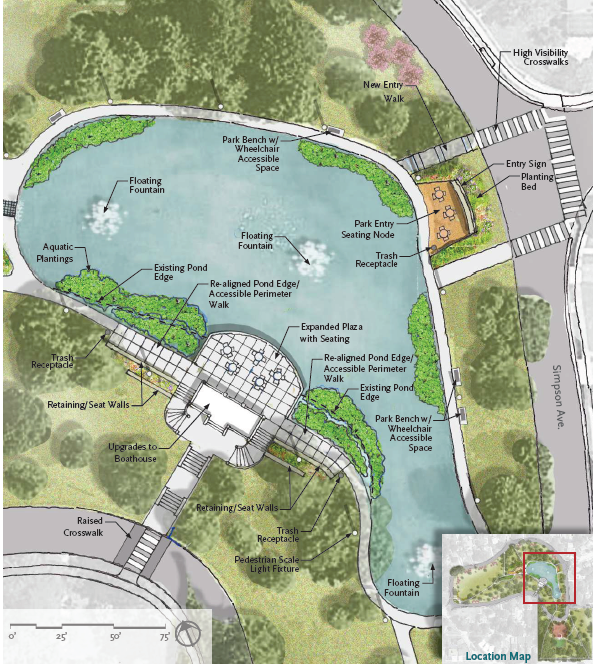The following ran across the St. Louis City Talk Twitter feed and immediately got my attention:
The Master Plan developed for Clifton Park is almost complete. You can download a copy here: https://t.co/MTdU9sZ0UG
— Scott Ogilvie (@ward24stl) March 7, 2018
First, I like it when an elected official is proud of her/his work and shares it for the rest of us to see. We can all learn from each other and the more sharing of info across the 79 neighborhoods the better. I would have been otherwise unaware of this important effort.
Second, congrats to the neighborhood and the other leaders in the area. These things are not easy to execute. These efforts are typically done on volunteer time, on tight budgets and are not particularly glamorous. Getting community feedback and distilling it down to concise, fair and constructive action items is an art.
But your work will pay off for a generation, at least.
Spending the bucks on a master plan may seem like a waste of time and money to some. Why not just dive in and do what needs to be done? Well, because every neighborhood experiences turnover in leadership and waves of momentum. People come and go. It's hard to raise money. A master plan can serve as a democratically derived document to guide new parties and people through the years it takes to develop a park.
St. Louis has 108 parks total and Clifton Heights Park is one of the most unique and interesting from a topographic sense. Based on my few visits, it could however use some love and updating.
It just needs a shot in the arm, so it's great to see Clifton Heights Park on the verge of something bigger and more used that it already is.
By my simple way of thinking, healthy parks means less need for "green space" a favorite term for Bellonites (a new inside joke term I've coined for demo proponents). We have 108 parks covering ~3,000 acres in a city of ~298,000 people. That's more than enough. If they were healthy parks that the people were vested in owning and the city partnered to enable the desires of the people, the calls for demo and "greens space" would be squelched.
Enough soapbox, back to the Master Plan.
The full draft of the plan is here:
All images included herein are from the Clifton Heights Park Master Plan except where noted. I'll take it page by page.
First, SWT Design was chosen to do the master plan. I've liked some of their work, but man it would be great if we hired more firms that are headquartered in St. Louis. Think of all the empty storefronts in St. Louis. Wouldn't it be great to occupy one with these high-paid, intelligent employees and tax payers? SWT chooses to base in Webster Groves, MO. I always like lifting up and advocating for city businesses over the suburban ones.
Enough about my localism and boosterism, SWT knocked it out of the park and I commend them on their work.
First a Venn diagram:
I'm feeling this one because the park works as it is. It just needs some TLC. The guiding principles of the plan are centered and perfect with the external inputs of repair, renovate and improve.
All the right notes are stuck. We need to fix this place after years of deferred maintenance, we need to restore the rich history of this place (restore = to keep the original strengths of a place that was originally planned quite well), "improve" is based on the feedback and desires of the current residents and consideration for modern standards. This contemporary "2018" stamp will be important in knowing the history of this place.
Clifton Heights Park already has soul and a unique sense of place, it just needs some love and investment and new ideas to make another generation visit this place and want to live around here.
Next step is setting the baseline. Where are we at today? What do we already have, what do we need the most? A perfect place to start. An inventory of the park.
For those who know St. Louis parks well, the images above should be familiar. steel barrel trash cans, tired, unshaded benches, cobra head street lights within the park...haphazard tree plantings.
There are plenty of opportunities to improve our parks.
So the baseline was set and then feedback was sought and tabulated. Cheers to intelligent study and conversation! Let the people who show up to the table be heard. If you aren't at the table, you are lunch.
The top 10 vote gainers were summarized:
The people love what they have, they just want to bring it up to decent standards. Improve the original gift for the next generation. "Improve" is included in the top 5, respect that. It's not fix or rebuild, it's improve.
Only criticism I have is the overuse of "improve" in 7/10 items, when it feels more like restore and repair in several cases. It could have been more balanced to realize the three spheres of the Venn diagram. Man, that's being picky, but it's fun to be a critic of these things.
What stood out to me is the focus on the lake and spray pad area, which makes perfect sense, the lake is the centerpiece of the park and most entry paths lead to it. It is decidedly tired and the boat house looks more like a cold, impenetrable fort vs. an inviting public building.
Second, smart safety measures that also improve the look of the park were prioritized. The improved lighting that was suggested would replace the cobra-head street lights with a more pedestrian scaled (shorter) light with energy efficient bulbs directing light on the paths and around the lake. This is an important element of the plan, it says the neighborhood wants to use the park at night.
The proposed lights would all be in the interior of the park. The proposal for lighted fountains also speaks to the desire to make the park a place to enjoy after dark, which is a pleasure. I think this is one of the successes in City Garden and Kiener Plaza. The placement of the lights seems well distributed yet focused on the key elements of the park, the boathouse and playground/picnic areas.
Another element of safety is the addition of prominent crosswalk striping and two speed humps on Simpson Avenue strategically located nearest the boathouse/lake and playground. These are visually pleasing and a clear message to drivers and pedestrians that walking is encouraged in and around the park.
Per my count, eleven well-defined cross walks are in the plan. This tells drivers to SLOW DOWN around the park.
Hey, I'm no angel, I drive way more than I walk, but this smart design really works. It really slows you down when you're in a car and it makes you feel safer as a pedestrian. Sadly, I've discovered this visiting other cities as St. Louis is in it's infancy when it comes to intelligent consideration of multipurpose streets. If you are new to speed humps (not bumps), check out Tower Grove Park who recently installed them in several areas. They are quite functional traffic calming measures and are easier on suspensions. A win-win.
Another key element of the park is place-making and highlighting the key entry areas at the east and west. For both main entries, the plan calls for two crosswalks at each entry marking the area as another important place to slow down. The west entrance is my favorite. It includes nice looking, contemporary signage and a tiered "overlook plaza" complete with wrought iron gates to gaze over the lake and the rest of the park from the highest elevation of the property. A great place to stop and sit and look over the park. A great place to set up lawn chairs for a picnic.
Even though these signs are contemporary, fresh and needed, I hope they still keep the old brown wood engraved sign somewhere else within the park, because these are a common to every park in the city.
The east entrance has a large seating area complete with cafe style picnic tables framed by two entry paths and a recessed feel surrounded by structured planting, overlooking the lake.
The thing that sticks with me after looking at this plan for hours, is that it is so elegantly addresses the desires of the people who showed up to vote. The people love what they have, they just want enhanced functionality and improvement of the existing structures. The basics are certainly covered including handsome new water fountains, park benches and trash receptacles; but, this isn't the boring 'just stick with the status quo and give it a fresh coat of paint' mindset that you've seen before.
Their lack of conservative, keep it just the way it is, "back in my day" logic is dismissed for the bold desire to improve. Cheers.
The playground and tired basketball hoop will be upgraded and an open air picnic shelter will be introduced between the two.
New connector walking paths will lead to these elements in the park.
The plan calls for a decorative fence defining the playground area and retaining/seating wall flanking the ends of the improved multi-use court that calls for a full-size basketball court vs. the half court that currently exists.
Seating nodes interspersed throughout the park help define seating/picnic areas throughout a park that currently is challenged by sloping topography with less than average level ground for picnics/setting up chairs, etc.
The spray area where the following fountain currently exists will be upgraded with tiered rain gardens to mitigate storm water flow and retention, a boulder retaining/seating wall flanked by a butterfly garden, all framing the new spray pad area with kids in mind. These spray area are huge hit at the zoo, botanical gardens, City Garden, Kiener plaza, Fox Park and other areas. This will be a spot where the strollers will line up.
Current view from the spray pad area - St. Louis City Talk Image
Benches are perfectly placed in this area to appreciate this now tiered and landscaped section of the park.
And last but not least are the lake and boathouse improvements and repairs. If executed properly, this place will be a stunner. A showplace that people will use for weddings, family reunions, prom photos and all kinds of other special events. Think Lafayette Square.
The plan really pops with elements of the master plan including a renovation of the boat house with an expanded observation patio that juts out into the lake, where currently the lake is just surrounded by the simple walking path. Just opening up the windows in the boathouse will be a vast improvement.
Three floating fountains that will be lit up at night. And my favorite element, the aquatic plantings that will give fish, amphibians, reptiles and birds a place as well as define the lake as more of a natural setting with interests in five different sections.
It will still allow for plenty of places to drop in a line and fish.
Here's a before and after to help realize the impact of these upgrades:
I give this plan an A+ and can't wait to see the neighborhood start to bring these plans to life.
So what's next? I learned that the finishing touches will be added to the plan and then it will go before the city's Planning Commission who can officially adopt the plan and then it's a wrap.
SWT will work with the neighborhood to identify and recommend a phased approach to what should be tackled first. Much of this park's unique topography will require engineering, so it may be costly. But, that's where park and ward funds can be used to help pay for the upgrades.
If I was a resident, I'd vote for the spray fountain area, the boathouse and patio upgrades and the speed humps/crosswalks and east/west entries in that order....then I'd focus on the new playground surroundings and the picnic shelter. So much good stuff to choose from.
Interested in learning more about Clifton Heights? Click HERE for a tour from 2009. It is one of the most unique neighborhoods in St. Louis. I did a tour of the park back in 2013, click HERE.
Congrats to the neighborhood for leading this charge. The entire city will benefit from your hard work and dedication to upkeep, maintenance and improvement. Now comes the even harder task of organizing labor, volunteer hours, grant writing and working with the city to get ward funds and park money funneling in.

