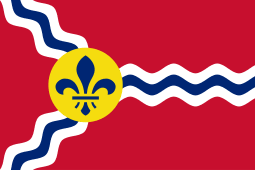Continuing with my top twenty announced or under-construction projects from 2016, we move to Lafayette Square with a development announcement for the former Praxair site along Chouteau Avenue.
I'm amazed at how long this property has sat vacant in such a desirable neighborhood (2005).
We've seen plans floated before
as far back as 2007. But, maybe the economy is back on its feet and the time is right to make the development work.
I'm confident the people in Lafayette Square will demand quality and will be very involved in the process. They have worked so hard in this neighborhood, and I expect that will continue here.
So what are we talking?
NextSTL reported in November that a developer has plans for 64 townhomes
:
Now Pulte Homes has a plan to build 64 townhomes on the Praxair site bounded by Chouteau, Missouri Avenue, MacKay Place and a separate parcel fronting Hickory Street to the south. The developer is planning to meet next week with neighborhood residents living adjacent to the site. A larger Lafayette Square community meeting is planned to follow before the end of the year. No images or site plans have been made available.
Pulte Homes? Not a name I've heard before,
they've never done a project in St. Louis, but they've done many in the suburbs
. And it shows, but this site is unique. I don't think the suburban stuff will work here and I don't think the neighbors will let it. Pulte have done some decent work in other parts of the country including the following:

Pulte project in Alexandria, Virginia

Pulte project in Washington State
This is a dead stretch of Chouteau that needs some love. The south side of the property abuts the fully intact part of the neighborhood and the northern edge has much room for improvement. People have been living around this vacant site for over ten years and they (and people who live near here) are ready for positive change.


This will be a fun one to watch in 2017.


































































































































































